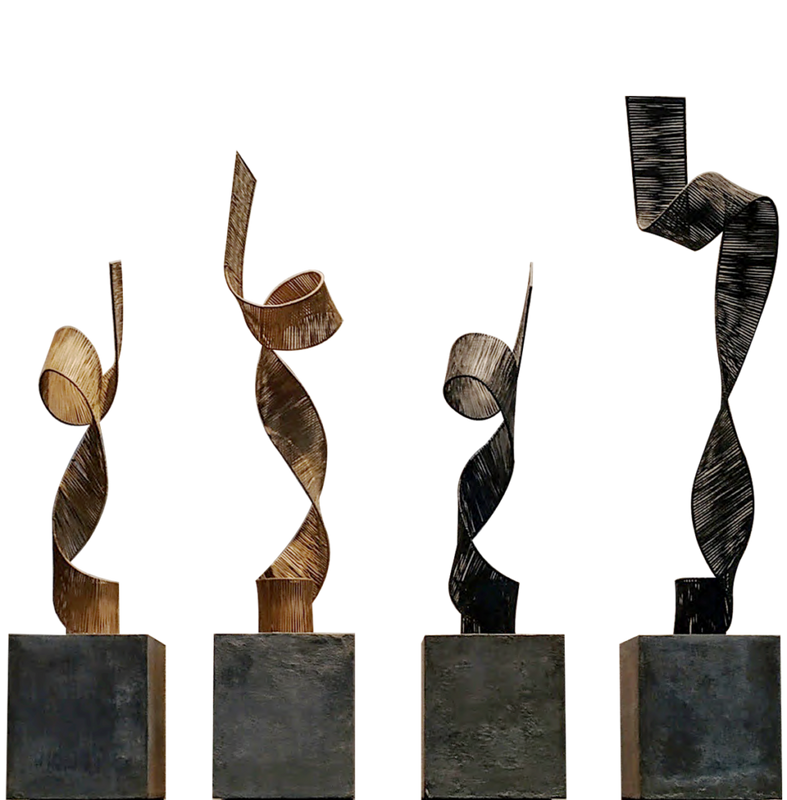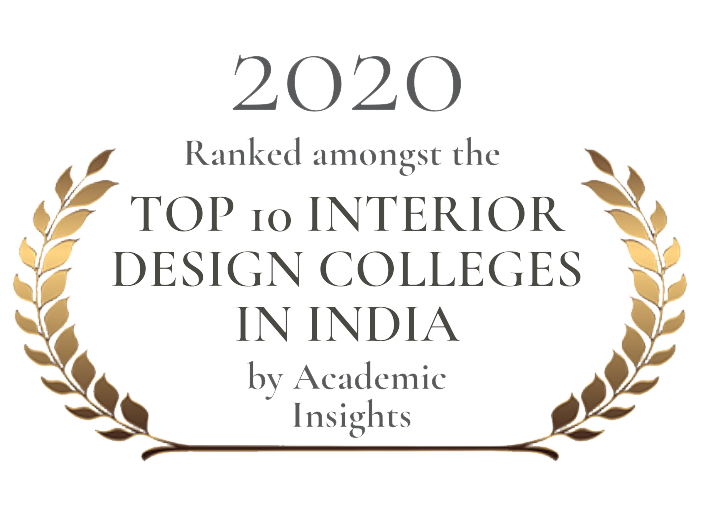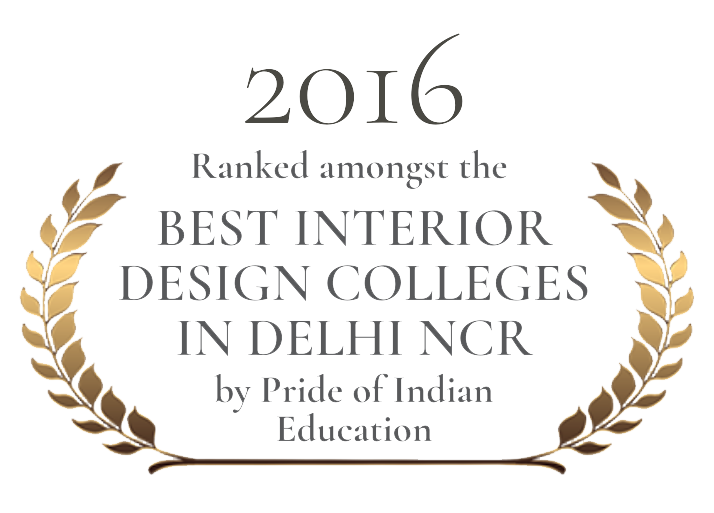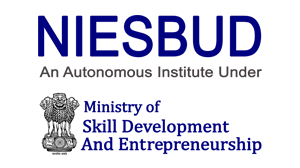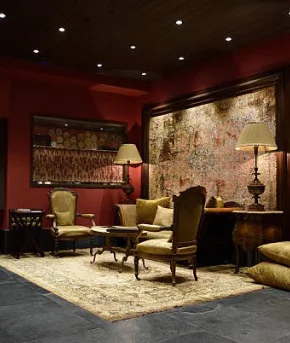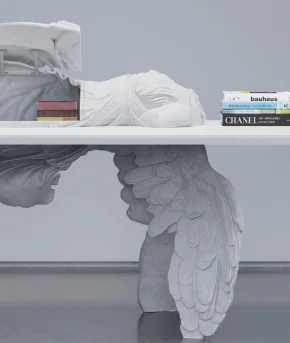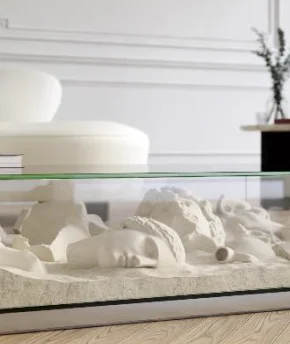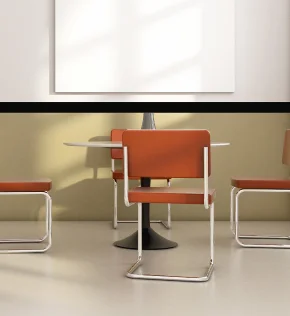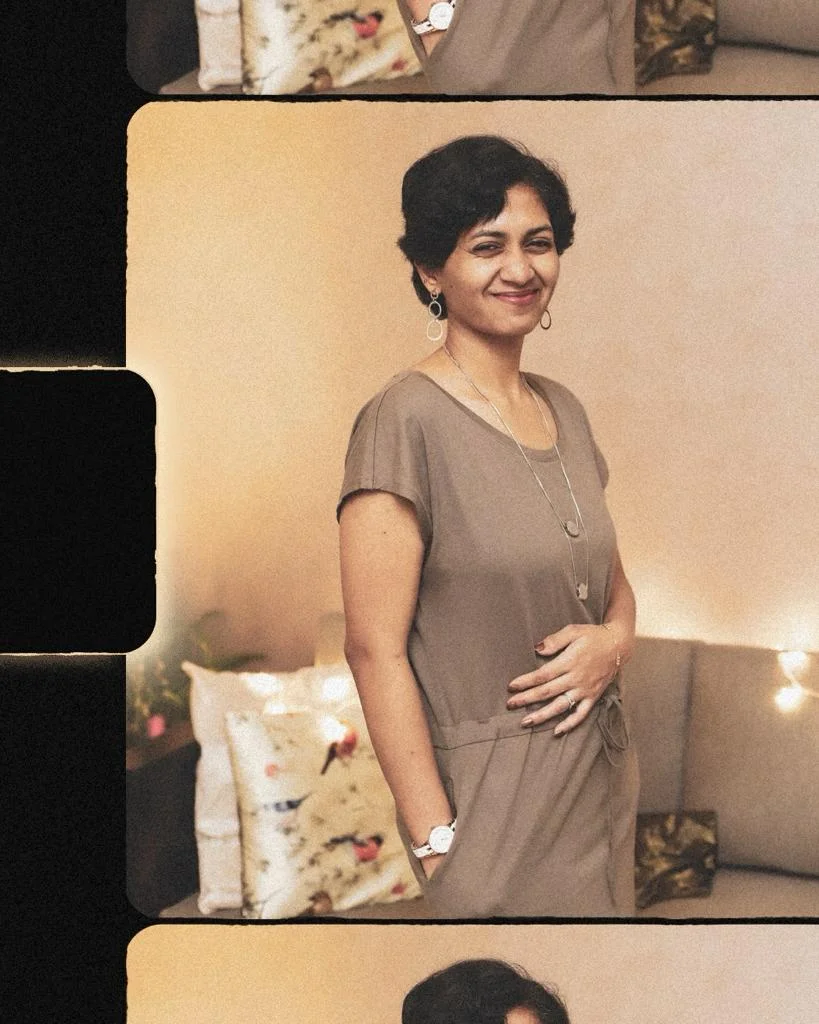| S.No. |
Topic |
| 1 |
An Introduction to Interior Design |
|
The teaching approach at Academy of Applied Arts is holistic with a program which balances between the theoretical and practical aspects of the industry. Our focus is overall development of an individual, a professional who is well informed, well read and articulate across many subjects. The Interior Design industry is dynamic and to be in sync with new styles and techniques our curriculum is constantly evolving. We begin with an understanding of the field of Interior Design and how it is practiced. Starting from basic design principles the journey embarks into Interior Design as a profession, growth advancement and the areas of specialization for a successful career. |
| 2 |
Drafting – The Craft of Design |
|
Though acknowledging the industry shift to software for designing layouts, an emphasis on hand drafting is inculcated for a strong foundation of Interior Designing. A student is taken through the steps of Lettering, Scales, Geometrical Constructions, Plans, Elevations, Projections, Space Planning and Rendering with pen and ink. Human Anthropometrics, understanding of the human body, it’s dimensions, movements and space requirements form an important part of the subject. |
| 3 |
Color Code and Palette Techniques |
|
Interior Design students generally get taught the basics of Colors i.e. Color wheel, vibes of color, composition and texture but not in context of Interiors. This leads to a major disadvantage at the stage when a student starts to practice. The lectures that get imparted at Academy of Applied Arts go beyond Color Theory, Color Wheel and Color Harmony. Students learn the Color Research that includes role and functions of colors in Interior Design, Color Systems – munsell color system, Pantone Color system for Architecture and Interior, color psychology, color illusions, color aesthetics and manipulation of colors to achieve a desired effect. This prepares a student as a professional with the knowledge to make educated decisions for clients. |
| 4 |
Auto CAD – 2D & 3D |
|
Acknowledging the universal acceptance of Computer-Aided-Drafting software, commonly referred to as AutoCAD, our students are imparted rigorous training and practice for this fundamental design tool. Under this heading a student will be introduced to the Auto CAD operating system, commands, keys, hatching, tools, techniques, managing object properties, construction techniques that prepares him to design and create draft plans, sections, elevations with accurate detailing, measurements and dimensions in two dimensions (2D) and three dimensions (3D). |
| 5 |
Building Materials & Processes |
|
The history of construction and materials goes as back as the dawn of the civilizations and with time many more efficient material and products have now been learnt and produced by architects to construct those distinguished buildings. Inclusion of building materials in curriculum makes students learn about ever increasing range of materials and finishes used in construction, detailed aspects of materials, energy costs, ecological costs, durability and budgeting. Accompanied by faculty members market surveys are conducted for experiential learning of various materials to understand their practical usage and availability. Having acquired adequate knowledge, a student becomes an active participant in the development and application of the building materials to create aesthetic and sustainable spaces. |
| 6 |
Building Services |
|
A building is not just a shelter but a controlled environment which provides people a habitat where they can feel safe and at the same time live, work, leisure and progress. The topics in building services includes but is not limited to services such as lighting, ventilation, air-conditioning, electric supply and circuits, renewable energy, drainage systems without all of which a building just becomes an uninhabitable shell. With the developed procedures and advancement of technology students also get to learn about the building regulations that have been introduced to better energy conservation, reduce contamination of the environment and climatic change. The objective of this topic is to establish a broad learning and understanding of the subject and then later form basis for further research. |
| 7 |
Construction Techniques |
|
As we continue to design and create buildings which are taller, durable, comfortable and safer the knowledge of building construction techniques become ever more complex. A student under this heading will learn the about the construction techniques and building regulations involved in construction of traditional procedures, modern practices as well as post modern developments. The newest methods of teaching building construction is intended to make students learn about the improved efficiency & effectiveness, sustainability, spatial requirements, circulation guidelines and identifications of major circulation flows, structural strategies. Students are accompanied by faculties to the construction sites and building sites which involves the translation of designs into practicality. |
| 8 |
Lights and Lighting |
|
Whatever has to do with vision has to do with the light’ Knowledge of fundamentals of Lights and Luminaries gives an ability to bring out the best of any space and structure. Lighting inherently has the ability to shape human behavior, it helps a designer to create an ambience, highlight strengths and conceal shortcomings. At Academy of Applied Arts the knowledge of the subject is not limited to theoretical aspects of accent, ambience or task lighting but a student acquires hands on knowledge by working on various types of luminaries be it LED’s, PAR, CDMT, QR 111 or fixtures like down lighters, mirror optics, sconces or wall washers. They further work on their application techniques for energy efficiency, sensors, dimmable and home automation to create lighting systems and plans. |
| 9 |
Art and Architecture – History |
|
The history of art and architecture as part of the curriculum provides students with the world’s artistic illustrations of various periods and styles. They will delve into the evolution of various architectural styles and their social connotations. A journey which takes them from the birth place of Italian Renaissance from Florence, Siena, Venice and Rome to the rotating skyscrapers, green roofs and avante- garde museums of modern architecture in the twentieth century. From Impressionism to post Impressionism celebrating the works of artists such as Manet, Degas and Van Gogh. From Ancient Indian architecture of temples and palaces to post Independence Rashtrapati Bhavan of Lutyen’s Delhi. From Mughal Architecture to Minimalism. |
| 10 |
Interior Design Styles |
|
Style is a form of extreme accuracy of an illustrated design. The emphasis have been laid on some of the most fashionable design movements. Art Deco that has the geometrical style of design, Art Noveau the curvilinear style of design, Indian, Realism, Minimalist, French, Zen, Impressionism, Modern, Post Modern, Surrealism, Pop Art et al. By studying and gaining knowledge of varied forms of Interior Style and Design from Classic to Post Modern a student is able to identify and differentiate Interior styles, generate understanding of what works and what doesn’t, is able to create and apply one’s own design. |
| 11 |
Interior Styling & Photography |
|
An Interior Stylist mainly works on editorial projects both commercial and residential making spaces look amazingly beautiful and appealing. It is because of the efforts of the Interior Stylists that evokes the minds of consumer to run out and buy what they see on print. As part of Interior Styling a student learns about styling process dealing with spatial planning and objects specifications to make an environment look aesthetically good, they comprehend the art of taking a three dimensional space and capture its essence into a two dimensional timeless format of a photograph. Styling helps a student explore various display options and use of accessories that are in scale with the room, carefully choosing colors that complement the theme of a space, creating appealing visual interest and finally are able to achieve a certain look. |
| 12 |
Vaastu Shastra & Fengshui |
|
Abound with rich heritage and legacy, Indian Architecture & design is also shaped by its tradition for few. Respecting its diverse belief systems, an understanding of the thought process behind ‘Vastu Shastra’, their modern interpretations and relevance is given to students. Vaastu is an ancient science of architecture based on directions and natural energies that creates a harmony between surroundings and their influence on people’s life. Feng Shui is a Chinese philosophical system of simple interaction of humans & their environments. It is an art of placement of things and objects that not only affect level of material comfort but also physical and mental health, relationships and worldly success. In the subject students get an understanding of Yin & Yang, five elements, use of color, selection of land, shapes of plots, types of magnetic compass, location and surroundings. Further familiarizing with major concepts and laws governing directions and corners, entries and passages, private and public space layouts. |
| 13 |
Landscaping |
|
The goal of interior landscaping is to create a connection with nature and enhance the overall ambiance of a space. It involves the use of various elements such as plants, water features, natural materials, and lighting techniques to simulate outdoor environments or create unique indoor landscapes. |
| 14 |
3DS Max |
|
3D Studio Max provides a comprehensive three dimensional modeling solution to interior designers that help them to visually represent their concept to the client in a concrete and convincing manner. Being complex software, students are given in depth knowledge and practice enabling them to create realistic objects and spaces. Starting with the modeling using standard primitives, extended primitives and splines a student learns adding texture followed by working with different types of lighting to the final photorealistic render. Further, animation is done in the form of walkthrough to make a small video of the design. |
| 15 |
Space Planning |
|
Space planning in interiors involves the strategic organization and arrangement of interior spaces to optimize their functionality and aesthetics. It includes assessing requirements, analyzing the space, defining functional zones, determining circulation, placing furniture and equipment, creating focal points, considering storage, ensuring safety, collaborating with stakeholders, and designing for flexibility. The goal is to create efficient, visually appealing spaces that meet the needs of occupants while utilizing the available space effectively. |
| 16 |
Design Projects |
|
Building on the skills and knowledge acquired through the program students with guidance from faculty members create projects on major streams of Interior Designing. These will include Residential Design, Hospitality Design, Office Space, Exhibition Design, Retail Design & Visual Merchandising. The projects as part of the curriculum have been incorporated in order to achieve a fully integrated environment that gets judged on the basis of functional requirements, concept presentation, execution and creativity. The goal of these projects is to refine the ability of students to develop detailed drawings for various complex requirements and to express themselves both graphically and verbally. |
| 17 |
Experiential Design |
|
Experiential Design also used synonymously as sensory design, refers to the intentional and thoughtful consideration of the human senses in the design of spaces, products, or experiences. It recognises that our perception of the world is not limited to visual stimuli alone but is influenced by a combination of sensory inputs, including touch, smell, sound, and even taste. It aims to create environments that engage and stimulate multiple senses, enhancing the overall user experience, creating a more meaningful and memorable interaction. |
| 18 |
BOQ, Estimation and Costing |
|
BOQ or Bill of Quantities is an important document produced prior to the construction to quantify requirements. The objective of BOQ is to provide adequate information about the quantity of material, work involved and pricing. Estimation and costing in Interior Design teaches a student the logic behind calculations in quantities required in construction activity keeping in mind three important factors quality, cost and time. Estimation is the ability to forecast planning and calculation of quantities before the start of any building project. The student learns about the various methods of measurements, unit prices, factors to consider while taking out pricing, labour cost, material cost, equipment cost, preparing price sheets and is able to experience the difference between the projected cost and the actual cost of the project. |
| 19 |
Building Bye- Laws |
|
Building bye-laws, also known as building regulations or building codes, are a set of guidelines, rules, and regulations that govern the construction, design, and maintenance of buildings. These bye-laws are established by local or national authorities to ensure the safety, structural integrity, and functionality of buildings, as well as the well-being of occupants. It provides systematic growth of buildings preventing any haphazard development. Ensuring safety to the public, protecting them against fire, noise, health hazards and structural failures. It derives maximum efficiency in planning. Understanding amalgamation, amenities, bifurcation, building line, building setback, frontage, height of building and more. |
| 20 |
Business strategies and entrepreneurship |
|
This module addresses on building entrepreneurship skills for budding interior designers which involves identifying, evaluating and exploiting new opportunities and employing innovative organizational strategies. The teaching methodology incorporates experiential learning of case studies, business strategies, SWOT analysis, challenges and solutionsfaced in real world scenarios. Learning skills on creating customer demand, resulting in increased business volume, increased customer retention and repeat business. |
| 21 |
Revit |
|
Revit is a versatile software tool used in interior design for creating detailed 3D models and building information modelling (BIM). It enables interior designers to plan and visualize spaces, experiment with layouts and materials, analyze lighting conditions, place fixtures and furniture, generate construction documentation, collaborate with team members, estimate costs, and even manage facilities post-construction. Revit streamlines the design process, enhancing visualization, improving collaboration, and ensuring accurate documentation, making it an invaluable tool for interior designers. |
| 22 |
Architectural Restoration |
|
Architectural restoration in interiors refers to the process of preserving, repairing, and reinstating the original architectural elements and features of a building's interior. It involves careful assessment, research, and skilled craftsmanship to bring the space back to its original or historically significant condition. The objective of architectural restoration is to retain the historical integrity and authenticity of the interior while ensuring its functionality for modern use. This involves activities such as cleaning, repairing or replicating damaged or deteriorated architectural elements, restoring original finishes and materials, and integrating modern systems and technologies harmoniously with the historic fabric. Attention to historical accuracy, adherence to preservation standards, and collaboration with conservation experts are key considerations in successful architectural restoration projects. |
| 23 |
Sketch Up |
|
It allows design professionals to draw the way they want by emulating the feel and freedom of working with pen and paper in a simple and elegant interface. Sketch Up is a 3D modeling computer program for a wide range of drawing applications. It’s Library source for model assemblies (e.g. windows, doors, automobiles), drawing layout functionality, allows surface rendering in variable ‘styles’. |
| 24 |
Artificial Intelligence |
|
Artificial intelligence (AI) is revolutionising interior design by providing tools and technologies that optimise space planning, offer style recommendations, assist in material selection, and simplifies integration with smart home systems. While AI enhances efficiency and personalisation, human creativity and expertise remain crucial for delivering unique and tailored design solutions. |
| 25 |
Virtual & Augmented Reality |
|
Virtual Reality enables designers to create virtual mock-ups of interior spaces before physically constructing them. VR allows you to virtually walk through an interior space, providing a 360-degree view of the environment. This can be helpful for architects, interior designers, or real estate professionals to showcase their designs or properties to clients.Clients can explore every corner of the room, examine details, and get a realistic sense of scale and proportions.
Augmented reality (AR) transforms the interior design experience by allowing users to visualise and customise furniture and decor in their real environment. AR empowers users to make informed decisions and creates an engaging and interactive design process. |
| 26 |
Design Specialization |
|
We believe the future belongs to specialists as the age of general practitioner is getting over; Interior Design is a vast field ranging from Residential Design, Retail Design, Hospitality Design, Exhibition Design or Product Design. At a professional level, this program deals in specialization which is a research based module where student is encouraged to be proficient and gain hands on experience by focusing singularly in one direction. The specialization is also important as it gives a student the chance to hone their skills for growth and opportunity, identify and lead their area of interest to be able to distinguish themselves and have a comparable impact in this vast field of Interior Design. |
| 27 |
Portfolio Development |
|
Under this heading one learns to build portfolio which is a reflection of an Interior Designer’s best work. A professional portfolio design demonstrates the presentation of design solution, creativity, style and composition. Students are assisted in exploring new presentation styles and are assessed with certain guidelines to create a portfolio which finally leads to an original piece of work that includes architectural drawings, photography, spacial planning, fine art drawings, rendering of objects and their descriptions. It gives student the ability to believe in their work, create unique concepts and designs and not be afraid to showcase the talent rather demonstrate new and out of the box ideas and projections. |
|
Final Examinations |
|
Internship |
|
|

